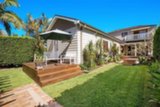Versatile home for extended family living

Auction Saturday, 6th Feb at 2.30pm
A fantastic option for extended family living, this versatile home offers three distinct living areas, with the entire second floor given over to self-contained accommodation with lounge, deck, bedroom, kitchenette, bathroom/laundry and separate entrance. The main level features a modern open layout, 2 living domains, covered entertaining deck and arbor covered alfresco dining, immersed in a sunny rear-to-North aspect. Reconfiguring the upper and lower levels to create a single dwelling is a snap, with the simple removal of one wall.
There is ample storage in the contemporary kitchen that includes granite benchtops, quality gas appliances and casual meals bar, while high ceilings and polished timber floorboards add to the bright and breezy feel throughout the home. All four bedrooms are double sized or larger and include built-in robes; bathrooms are modern and functional. In addition to the multiple entertaining choices in the rear gardens, the level lawns are fully secure and theres a custom designed chicken coop in the back just waiting for a few Isa Browns to make a new home.
Other highlights include air conditioning on the ground floor, ceiling fans, gas bayonets, garden shed and a double carport with built-in storage space. Backing onto park reserves, this well designed home is centrally located within a short walk to primary school and bus transport, moments to Dee Why shops and beachfront.
Council rates: $361.77pq approx.
Water rates: $177.91pq approx.
For further information or to arrange an inspection please call Matt Morley on 0418 168 932 and 9981 9416.
We have obtained all information in this document from sources we believe to be reliable; however, we cannot guarantee its accuracy. Prospective purchasers are advised to carry out their own investigations.




