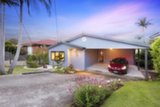North to Rear District Views and a Truly Versatile Floorplan

Set on 698.1sqm of land and boasting a superb location that's within a short stroll of local shops and primary school, this immaculate home offers a beautifully versatile floorplan that's well zoned for a contemporary family's lifestyle. Spanning two levels with an open plan layout on the main floor, it captures panoramic views across the treetops - it's designed for relaxed living and entertaining with smartly finished interiors extending to a sheltered entertaining deck, child-friendly lawns and a sparkling saltwater pool all facing due north with all day sun plus a poolside cabana.
The ground floor is easily flexible for accommodating guests, in-laws or it can also be utilised as a rumpus room for the kids. The kitchen is sleek and contemporary with CaesarStone benchtops, a full suite of Bosch appliances plus ample work and storage space. Signature features include pristine bathrooms, polished hardwood flooring, ducted air/heating, automatic gates across the front and a double carport.
Positioned in a quiet, family-friendly neighbourhood, this is a home that ticks all the boxes - a relaxed northern beaches lifestyle and just moments from everyday amenities.
Land size - 698.1sqm approx.
Water rates - $179.06pq approx.
Council rates - $455.47pq approx.
For further information or to arrange an inspection please call Stephen Murace on 0413 763 993 and 9981 9426 or Matt Morley on 0418 168 932 and 9981 9416.
"We have obtained all information in this document from sources we believe to be reliable; however, we cannot guarantee its accuracy. Prospective purchasers are advised to carry out their own investigations".
-
Property Information
- Land area approx 698.1sqm
-
Property Features
- Air Conditioning
- Carports 2
- Close to transport/shops/school/park/beach
- In Ground Pool
- Outdoor Entertaining Area




