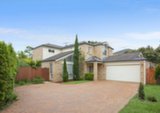Expansive Family Home, Tranquil Cul-De-Sac Setting

Tucked into the end of a leafy cul-de-sac, this expansive residence has been beautifully designed for the demands of a growing family's lifestyle. Spanning two generous levels on a 588sqm parcel with a sunny aspect, it offers a great selection of formal/casual living zones with plenty of outdoor entertaining space and solar-heated pool. The highly functional floorplan features a fluid, open layout with double-height ceilings in the lounge area and exceptionally good flow throughout the main floor; the rear gardens are fully enclosed and include a sheltered terrace for year round entertaining, plus level lawns for the kids.
The flexible layout includes a study/5th bedroom on the ground level, plus four double bedrooms upstairs; each include built-in robes, while the oversized master suite features a walk-in wardrobe and ensuite bathroom. Additional highlights include an immaculate granite kitchen with Bosch appliances, ducted reverse cycle air conditioning, built-in sauna plus a double garage with internal access and ample offstreet parking space.
Set within one of the Northern Beaches most family-friendly enclaves, this immaculate home is within easy reach of schools, parks and the beach, with Mona Vale and Warriewood amenities less than five minutes from the door.
Land size - 587.5sqm
Water rates - $147.31pq approx.
Council rates - $435.09pq approx.
For further information or to arrange an inspection please call or email;
Matt Morley on 0418 168 932 and 9981 9416
matt@doylespillane.com.au
or
Stephen Murace on 0413 763 993 and 9981 9426
s.murace@doylespillane.com.au
"We have obtained all information in this document from sources we believe to be reliable; however, we cannot guarantee its accuracy. Prospective purchasers are advised to carry out their own investigations."
-
Property Information
- Land area approx 587.5sqm
-
Property Features
- Air Conditioning
- Close to transport/shops/school/park/beach/CBD
- Fully Fenced
- Garages 2
- In Ground Pool




