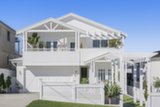The Ultimate Brand-New Coastal Retreat. Setting a New Benchmark for Luxury Living on the Plateau

This sumptuous brand-new coastal sanctuary on a generous 537 sqm land holding is one of Collaroy Plateau's finest and most impressive residences. Meticulously designed and crafted by "Cordukes Homes and Renovations," 'Nalu' is a spectacular 6-star resort style trophy home that has been created with an unwavering commitment to functional contemporary design matched with classic Australian coastal themes and sets a new benchmark for luxury living on the Northern Beaches.
The creative vision for 'Nalu' was to design a high-end custom-built, light-filled oasis of exemplary quality that exudes laid-back sophistication, and a year-round resort vibe. Showcasing a double-height entry, multiple sunlit living domains, superior quality appointments, sweeping open plan design, and sophisticated coastal ambience, this luxury dual-level designer home is a real showstopper with endless appeal for growing families that love to entertain.
A fresh palette featuring iconic next-generation hybrid flooring, rich timber accents, exposed beams, VJ lining, soaring vaulted ceilings and Velux skylights bring an uplifting sense of space and natural light to the vast, sun-dappled open plan living and dining area while the perfectly placed state-of-the-art kitchen serves as the social heart of the home. This dream kitchen highlights vast 65mm engineered stone benchtops, an expansive island breakfast bar, a butler's pantry, Pitt integrated "drum" gas cooktop, double-wall ovens, a warming draw, and two integrated dishwashers.
Commercial grade stacking doors allow effortless flow to the all-weather alfresco entertaining area featuring an outdoor kitchen with an integrated BeefEater 4-burner BBQ, while the child-safe backyard is elevated to resort status with its glass fenced, gas-heated pool and spa complete with a waterfall feature, Callala Australian sandstone wall cladding, and sunbather submerged electric pool cover. Entertainment excellence is further enhanced with its separate fire pit zone to complete a very smartly designed rear yard that is fully visible from the kitchen and main living domain, creating the perfect environment to keep an eye on young children and host family and friends.
Accommodation comprises 4 king-sized bedrooms with custom built-ins, including an opulent master suite with a luxurious ensuite, double shower with shower seat and an adjoining parent's retreat or 3rd living area that takes in gorgeous water and district vistas. The high-end 3-way main bathroom, downstairs full bathroom, ensuite and laundry boast quality inclusions including underfloor heating. The impressive laundry features a strategically placed laundry chute, double washing machine and a double dryer ready for use.
Other highlights include a study, 2nd downstairs living area or 5th guest bedroom with integrated wall bed, front veranda and hallway both enjoy city views, air-conditioning, designer lighting, ceiling fans, mud room, gorgeous Tasmanian Oak staircase, Colorbond roof, high-end commercial grade windows and doors, gas fireplace, 12.580 KW of solar with 34 Suntech panels, smart technology, and Almendra marble pavers in alfresco area and pool surrounds.
Complete with level access to a remote double lock-up garage with internal access plus triple off-street parking, this meticulously crafted luxury retreat is perfectly positioned footsteps from Collaroy Plateau Public, Pittwater House Private School, restaurants, cafes, village shops, transport links, parks, and only moments to glorious beaches.
With building costs soaring, this is a remarkable opportunity to move straight into your master-built brand new resort-style family sanctuary with its coastal beach vibe and live the ultimate 6-star holiday lifestyle.
Welcome to 'Nalu'.
Total Size - 537 sqm approx.
Water Rates - $171 pq approx.
Council Rates - $593 pq approx.
For further information or to arrange an inspection please call Matt Morley on 0418 168 932 and 9981 9416 and Stephen Murace on 0413 763 993 and 9981 9426.
Disclaimer: Whilst every care is taken in the preparation of the information contained in this marketing, Doyle Spillane Real Estate will not be held liable for any errors in typing or information. All interested parties should rely upon their own enquiries in order to determine whether or not this information is in fact accurate.
-
Property Information
- Land area approx 537sqm
-
Property Features
- Garages 2
- Uncovered Carspaces 2
- Close to Transport
- Close to Shops
- Close to Schools




