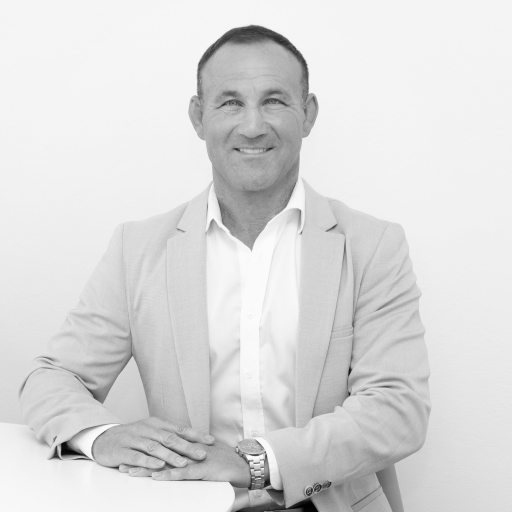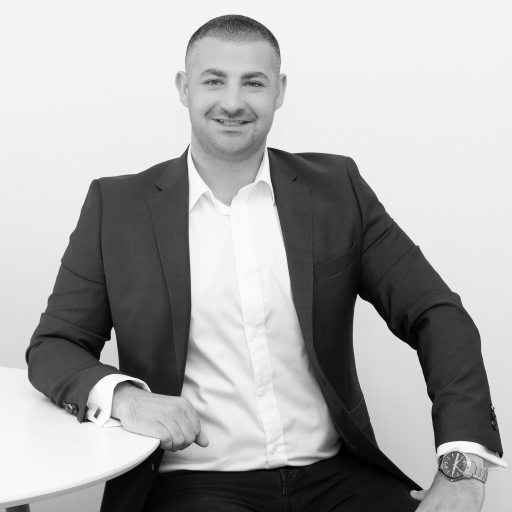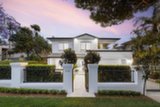Grand Coastal Family Retreat on a Rare 627sqm Parcel in Prime Location on the Northern End of the Plateau

This exquisite residence on a large 627sqm land holding is a remarkable family retreat built with a commitment to functional coastal design in one of Collaroy Plateaus' prime addresses. Showcasing multiple living domains, quality appointments, sweeping open-plan design, and generous room proportions, this contemporary dual-level home is perfect for growing families that appreciate space and a love for entertaining.
A crisp palette featuring timber accents and high ceilings brings an uplifting sense of space and natural light to the vast open-plan living and dining domain, whilst the near-new designer kitchen serves as the social heart of the home. This state-of-the-art kitchen features an expansive island breakfast bar, walk-in butlers' kitchen, zip tap, double oven, ILVE five burner cooktop, stone benchtops, abundant cupboard space, and soaring Cathedral ceilings.
Sliding doors from this voluminous main living domain and kitchen creates a seamless flow to the immense all-weather alfresco entertaining area with an outdoor kitchen, drinks fridge, integrated BBQ, vaulted ceilings, and blackbutt timber deck. The sunbathed child-friendly backyard is complete with a fire pit zone, sparkling glass fenced heated in-ground pool, pergola and utility room with toilet and shower, creating the perfect oasis for entertaining family and friends.
Accommodation comprises five well-proportioned bedrooms including the palatial king-sized main bedroom with a custom walk-in robe and deluxe ensuite bathroom. All three bathrooms are modern and well-appointed, while other highlights include a separate formal dining room, home theatre/media room, fully fitted home office, upstairs family room or 6th bedroom, plantation shutters, split system aircon, security cameras, family-sized laundry, extensive storage throughout, solar panels, and level access to a remote double garage with internal access plus extra off street parking. .
This master-built family retreat is perfectly positioned a short stroll to village shops, parks, restaurants, Edgecliffe Blvd lookout, Narrabeen Lake, 3 quality primary schools, and only moments to glorious beaches. Move straight into this resort-style family retreat with a coastal vibe and enjoy the ultimate family lifestyle.
Total Size - 627 sqm approx.
Water Rates - $172 pq approx.
Council Rates - $587 pq approx.
For further information or to arrange an inspection please call Matt Morley on 0418 168 932 and 9981 9416 and Stephen Murace on 0413 763 993 and 9981 9426.
Disclaimer: Whilst every care is taken in the preparation of the information contained in this marketing, Doyle Spillane Real Estate will not be held liable for any errors in typing or information. All interested parties should rely upon their own enquiries in order to determine whether or not this information is in fact accurate.
-
Property Information
- Land area approx 627sqm
-
Property Features
- Garages 2
- Uncovered Carspaces 2
- Close to Transport
- Close to Shops
- Close to Schools




